Wednesday 7th September. The speaker this month is Steve King whose talk is entitled ‘Historic Sites of Western Turkey’. Steve is a member of the Lytham U3A and once worked as an EFL teacher in Ankara and elsewhere. This enabled him to travel extensively, gaining many interesting experiences. Turkey certainly left its mark and Steve is keen to share his experiences and knowledge of this fascinating country.
Monthly Archives: August 2016
Summer Trip (Lancaster)
Great turn out last Sunday for our trip to Lancaster, this year supplemented by a contingent from the Wyre Group and a group of friends from the Bolton Society (more details here).
Borsdane Wood Trip
After some rearranging, we managed to get Trevor Boardman to take us out last month on a short tour of Borsdane Wood. Trevor had previously mentioned that there were some strange and puzzling features in the wood that perhaps we weren’t aware of and maybe we could suggest an explanation for. Having grown up in Hindley, I thought there was little I didn’t know about the wood and I was therefore intrigued and perhaps a little sceptical about what Trevor was claiming. As our group assembled at the Hindley end of the wood in front of the tunnels, Trevor immediately began to tell us what he thought of them. Controversially he was suggesting that far from being the masterpiece of Victorian engineering we all admired, it was a botch job in his opinion with changes of design having to be made throughout its construction.
As our group assembled at the Hindley end of the wood in front of the tunnels, Trevor immediately began to tell us what he thought of them. Controversially he was suggesting that far from being the masterpiece of Victorian engineering we all admired, it was a botch job in his opinion with changes of design having to be made throughout its construction.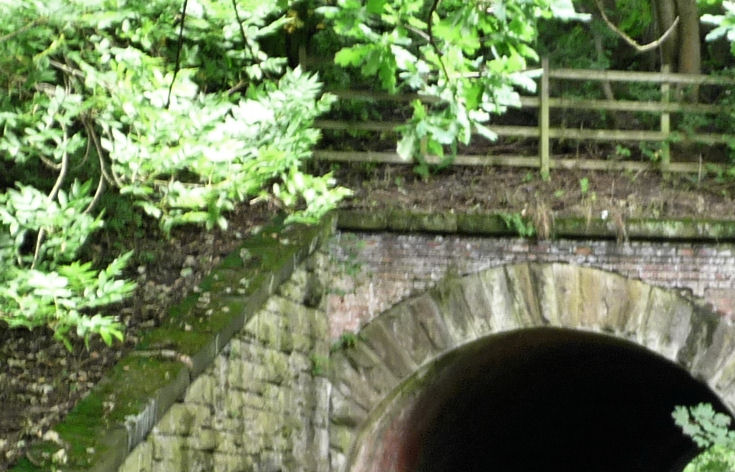 His first evidence was the capping stones running along the top of the entrance’s parapet. On the right side the stones curve round to form a smooth interface with the side wall. On the left side however the stones abruptly disappear behind the huge stone buttress. Trevor suggests this wall had to be added at a later date to prevent the steep embankment from collapsing the brick parapet. He also suggests that the second huge stone buttress was added between the tunnels once again to shore up the brick wall in the centre of the two tunnels. It is true that these buttresses are not integrated into the wall but lie up against it.
His first evidence was the capping stones running along the top of the entrance’s parapet. On the right side the stones curve round to form a smooth interface with the side wall. On the left side however the stones abruptly disappear behind the huge stone buttress. Trevor suggests this wall had to be added at a later date to prevent the steep embankment from collapsing the brick parapet. He also suggests that the second huge stone buttress was added between the tunnels once again to shore up the brick wall in the centre of the two tunnels. It is true that these buttresses are not integrated into the wall but lie up against it.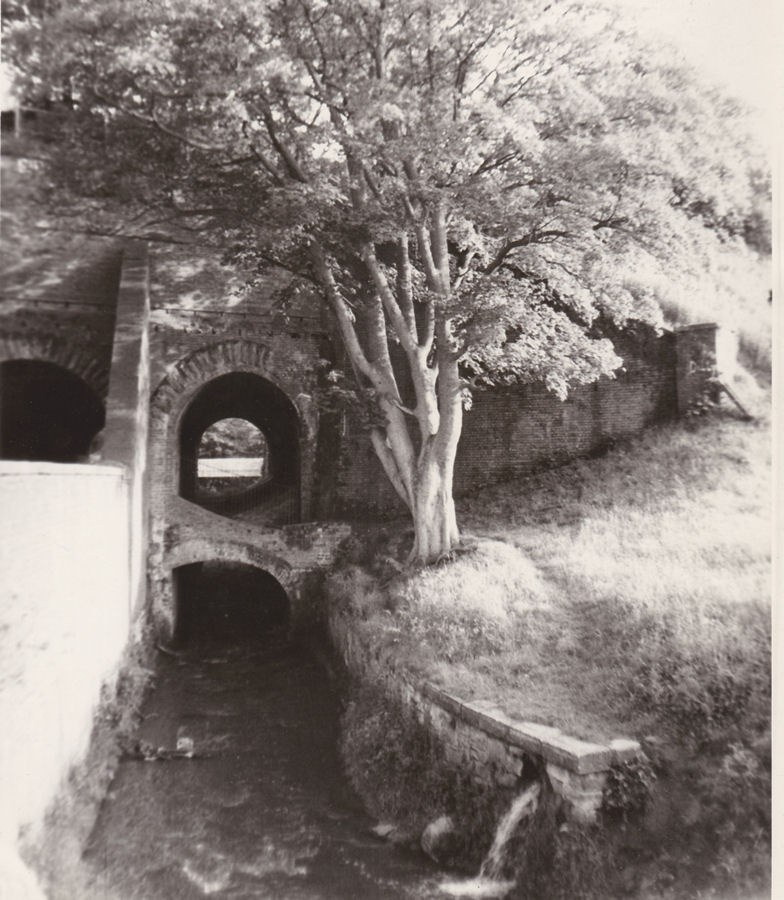 (View of the tunnels from the late 70’s.)
(View of the tunnels from the late 70’s.)
Trevor’s second piece of evidence was the arrangement of brick buttresses which span down the length of the river tunnel keeping the walls apart. These are irregular in width and position suggests they were added later perhaps when realising the walls needed shoring, perhaps replacing temporary wood baulks put in as the tunnel built up. Trevor reasons that a tunnel this high would normally be a figure of eight design or perhaps a series of arches on top of each other as the Romans did with their aqueducts. This arrangement looks like they just hadn’t thought it through.
Lastly Trevor pointed to the wall on the wood side of the tunnel with its irregular construction again suggest changes during the building phase. This time the parapet wall and buttresses are made from blue engineering brick which is stronger and more water resistant. The left hand buttress has horizontal courses whereas the central buttress courses are at 45 degrees. It also looks like the parapet wall has been heightened leaving a row of capping stones in-situ at a lower level.
Not knowing the full history of its construction it’s difficult to say whether Trevor is right, maybe the tunnel was extended on this side at a later date to accommodate an extra line. I do know that the line was started in 1845 and initially called the Liverpool and Bury Railway. By the time it was finished in 1848 it had changed its name to the Lancashire and Yorkshire Railway. Whether you agree with Trevor or not the tunnels seem to me to be quite a feat of engineering for their day and still in working condition after 170 years.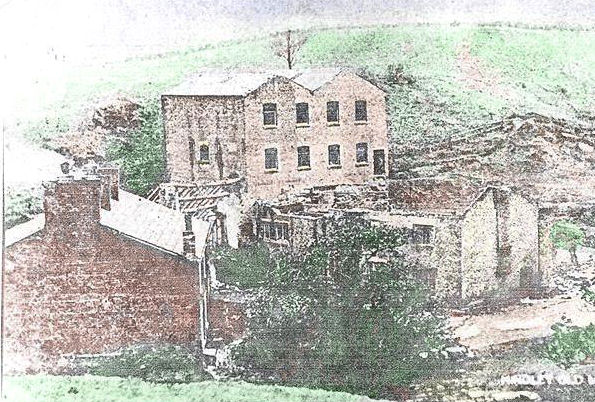 Next Trevor took us to look at the site of the cotton mill that was demolished soon after the turn of the 19th century. In its day it had both water and steam power with a large mill pond to the north which is still evident. The mill site itself if completely overgrown but I remember an excavation there in the mid 60’s carried out I think by pupils from Argyll Street School. They uncovered huge stone machine beds which I presume are still there but may well be buried under wash from the adjacent hillside.
Next Trevor took us to look at the site of the cotton mill that was demolished soon after the turn of the 19th century. In its day it had both water and steam power with a large mill pond to the north which is still evident. The mill site itself if completely overgrown but I remember an excavation there in the mid 60’s carried out I think by pupils from Argyll Street School. They uncovered huge stone machine beds which I presume are still there but may well be buried under wash from the adjacent hillside.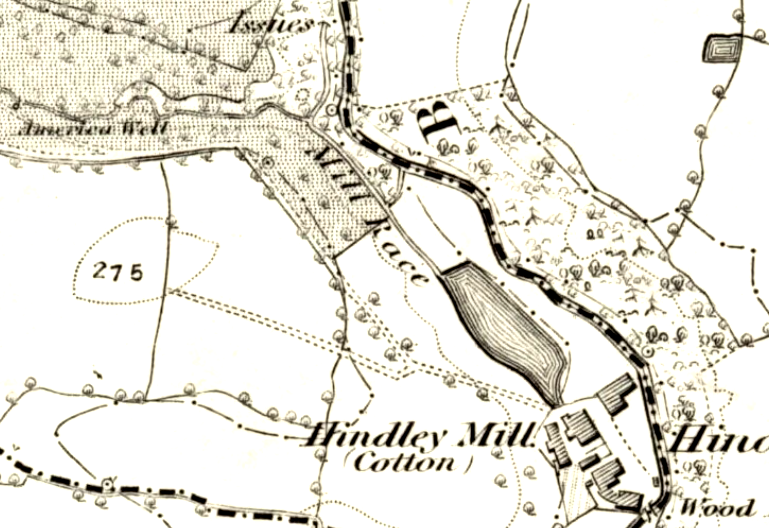 6 inch OS map of 1849
6 inch OS map of 1849
Trevor was keen to explain how the mill pond was fed with water and so a little further into the wood he showed us the remains of the leat or race leading off to the north of the pond. However as this ditch approaches the path it disappears, so where did the water come from? Trevor took us along the path to a culvert passed under the footpath taking water from a small valley leading off to the left. He told us to examine the small valley and see if we could spot anything. 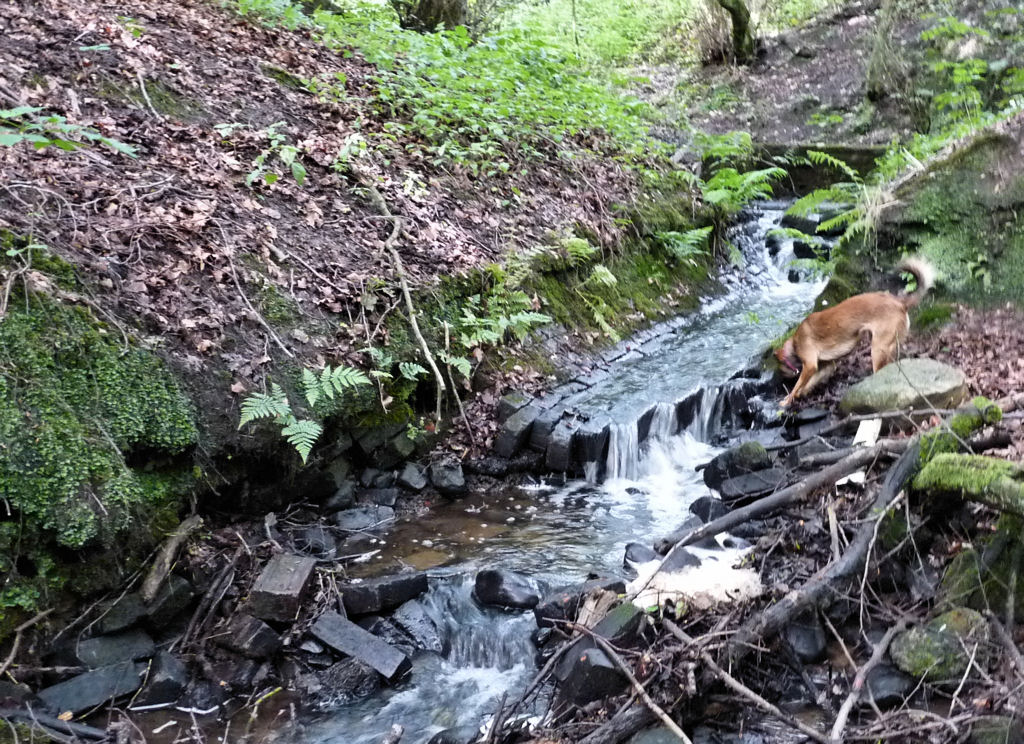 Sure enough in the stream bed were loose bricks and little further up we could see the source, the remains of a brick-lined culvert, the head of which was the remains of a small dam. Trevor’s contention is that this stream was the source of the water for the mill pond. This seems quite feasible as the stream actually comes all the way from Hall Lane where there is a reservoir in the grounds of Hindley Hall. Trevor says this was used to store water ready to fill the mill pond when needed.
Sure enough in the stream bed were loose bricks and little further up we could see the source, the remains of a brick-lined culvert, the head of which was the remains of a small dam. Trevor’s contention is that this stream was the source of the water for the mill pond. This seems quite feasible as the stream actually comes all the way from Hall Lane where there is a reservoir in the grounds of Hindley Hall. Trevor says this was used to store water ready to fill the mill pond when needed.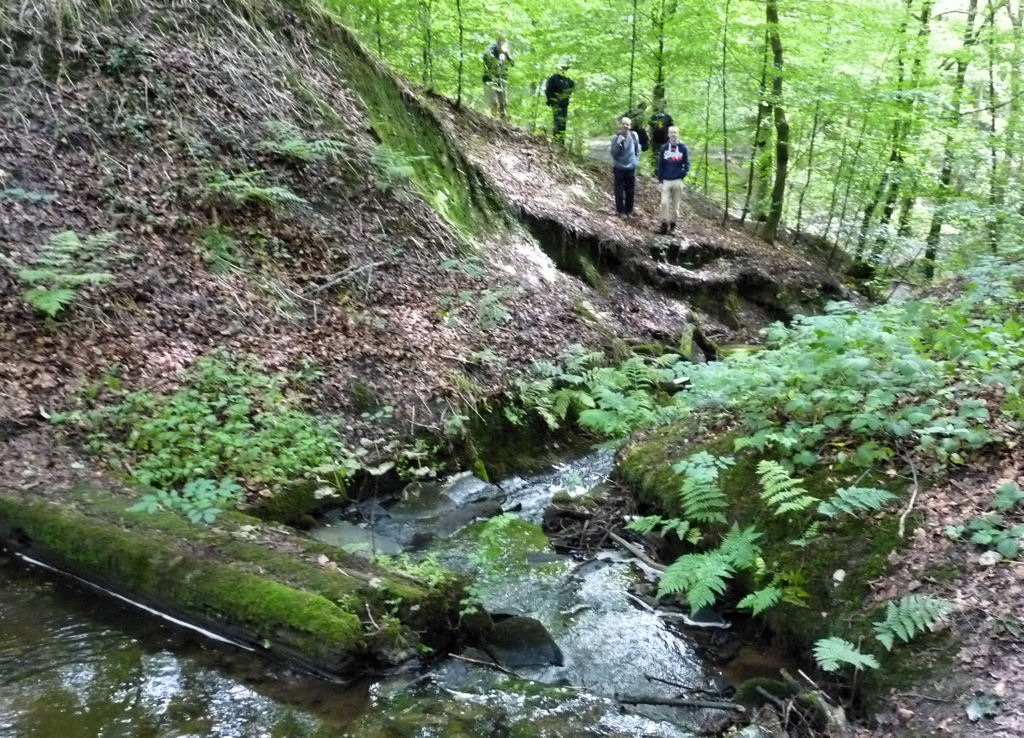 I was quite surprised by this as I always thought that the water came from Borsdane Brook as there is the weir at a place we always referred to as Flag Bottom. However how the water got from the weir to the mill pond is not very obvious and landscaping in the 80’s has made it impossible to find out.
I was quite surprised by this as I always thought that the water came from Borsdane Brook as there is the weir at a place we always referred to as Flag Bottom. However how the water got from the weir to the mill pond is not very obvious and landscaping in the 80’s has made it impossible to find out. 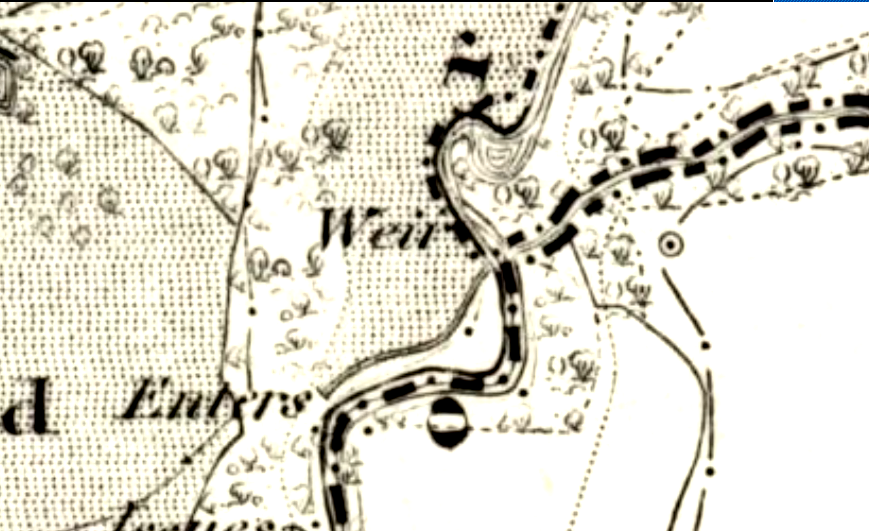 The 6 inch OS map of 1849 however does show the leat going all the way back to the weir, albeit through a tunnel. I seem to remember the entrance to a square shaped stone-lined tunnel on the west bank of the Brook but all traces have now disappeared due to the landscaping. The OS map shows Trevor’s stream running into the leat as well as a stream from the opposite bank. It seems obvious therefore that the mill pond was fed by a sophisticated water management system designed to maintain a constant supply which is need to keep the mill wheels working through all weather conditions.
The 6 inch OS map of 1849 however does show the leat going all the way back to the weir, albeit through a tunnel. I seem to remember the entrance to a square shaped stone-lined tunnel on the west bank of the Brook but all traces have now disappeared due to the landscaping. The OS map shows Trevor’s stream running into the leat as well as a stream from the opposite bank. It seems obvious therefore that the mill pond was fed by a sophisticated water management system designed to maintain a constant supply which is need to keep the mill wheels working through all weather conditions.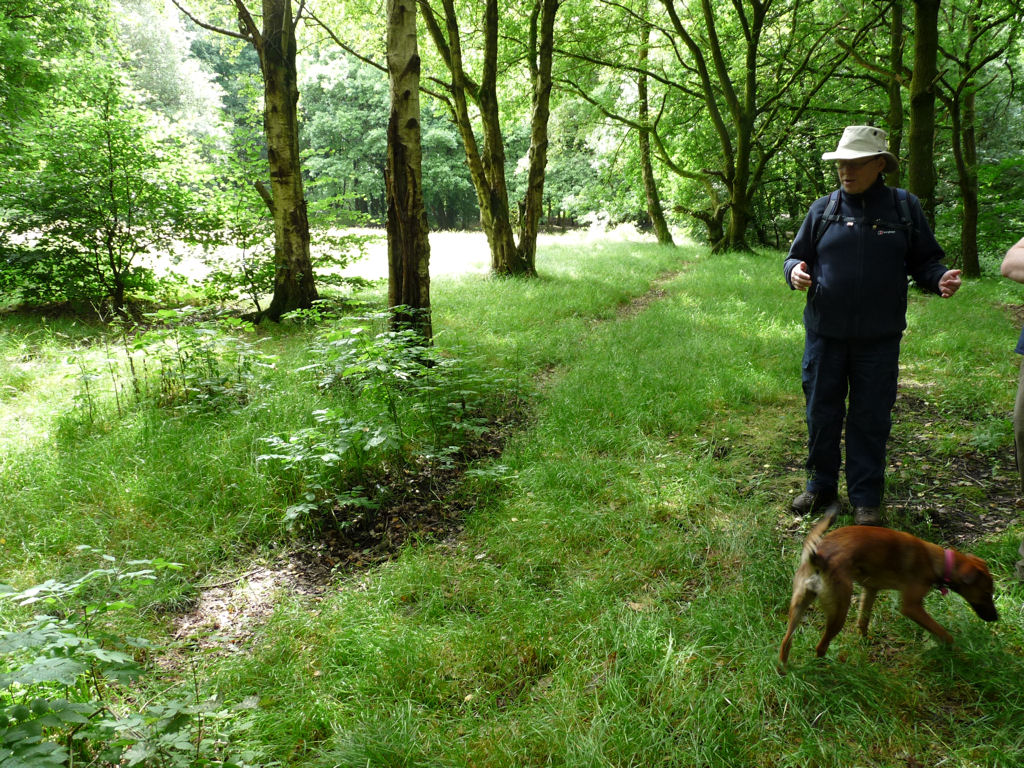 The last site Trevor took us to was located on the other side of the Brook where the trees open up into a clearing of level ground. As a child I played in this field many times but never spotted the next think Trevor pointed out to us. Running the full length of the field from north to south we could see parallel ditches approximately 4.5 metres apart. The field is not as clear as I remember it and was probably completely devoid of trees not that long ago. The ditches seem to be part of some field system but I’ve no idea what age. Medieval ridge and furrow is quite rare in this part of the country and usually has a slight ‘S’ shaped curve to it.
The last site Trevor took us to was located on the other side of the Brook where the trees open up into a clearing of level ground. As a child I played in this field many times but never spotted the next think Trevor pointed out to us. Running the full length of the field from north to south we could see parallel ditches approximately 4.5 metres apart. The field is not as clear as I remember it and was probably completely devoid of trees not that long ago. The ditches seem to be part of some field system but I’ve no idea what age. Medieval ridge and furrow is quite rare in this part of the country and usually has a slight ‘S’ shaped curve to it. 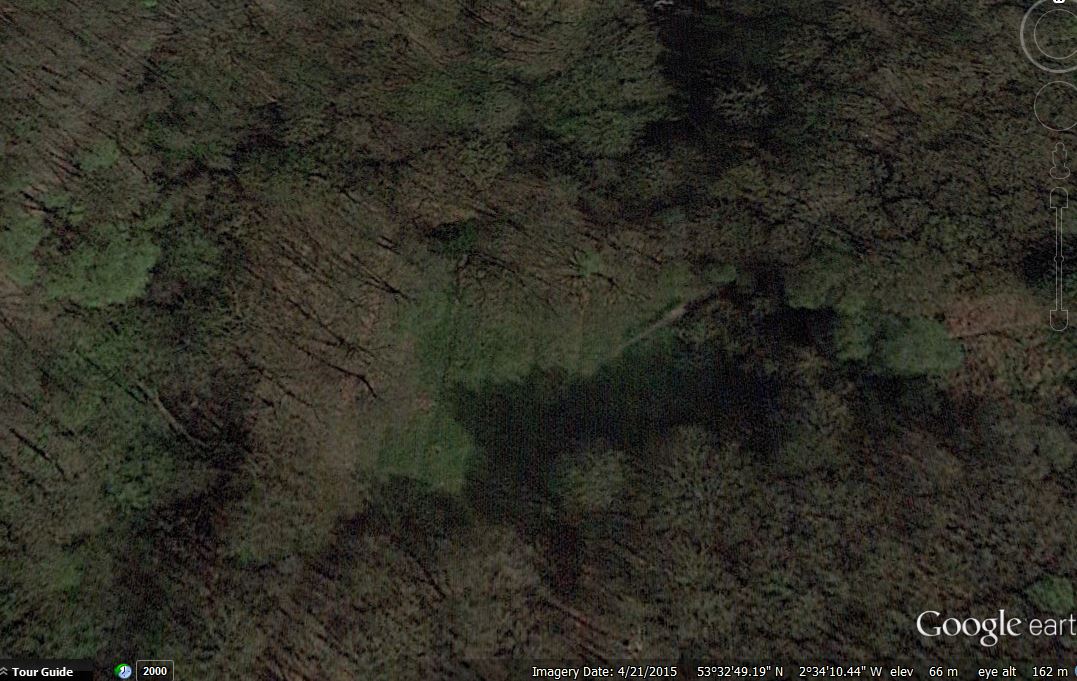 These ditches are completely straight with little or no ridge in between. Very similar field systems can be seen in other parts of our region. In fact when investigating the line of the Roman road in Standish we came across exactly the same pattern in fields between Wakefield’s Farm and Roundmoor farm.
These ditches are completely straight with little or no ridge in between. Very similar field systems can be seen in other parts of our region. In fact when investigating the line of the Roman road in Standish we came across exactly the same pattern in fields between Wakefield’s Farm and Roundmoor farm.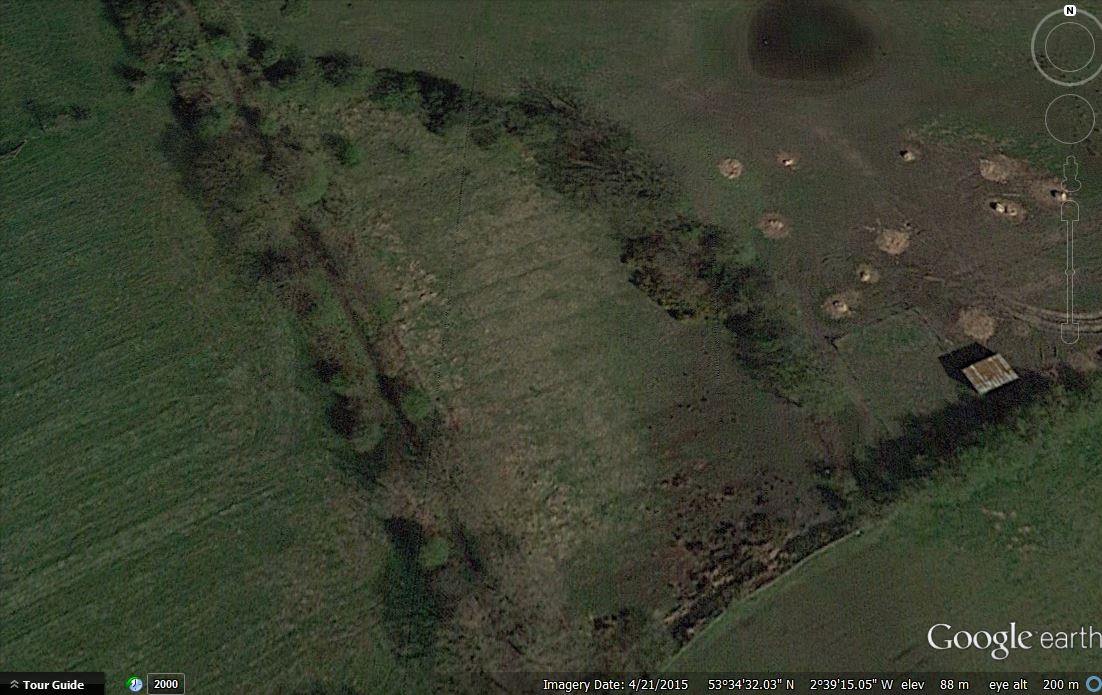 This was a great trip and Trevor has certainly left us with some interesting questions which hopefully we’ll be able to answer in the near future.
This was a great trip and Trevor has certainly left us with some interesting questions which hopefully we’ll be able to answer in the near future.
